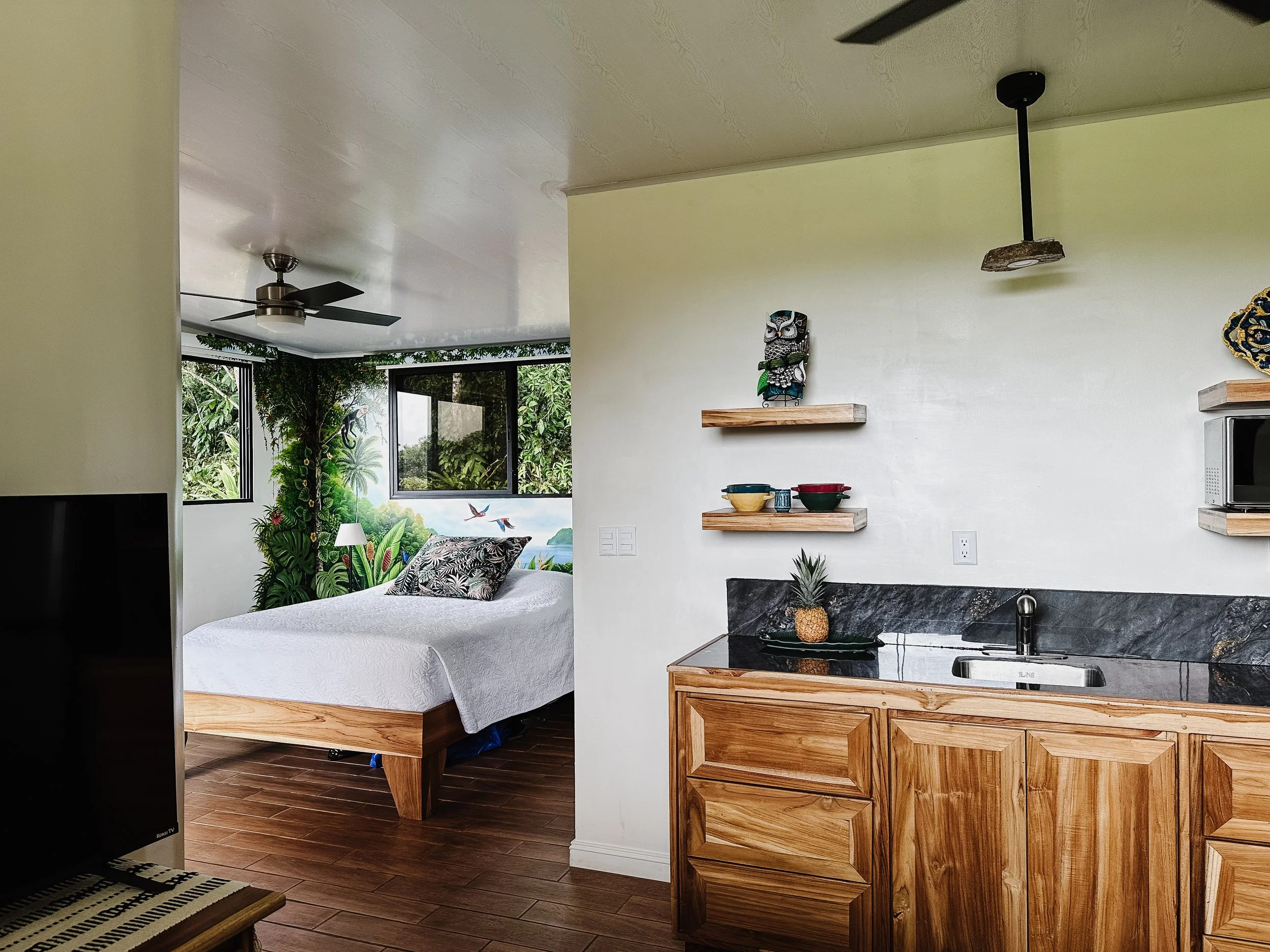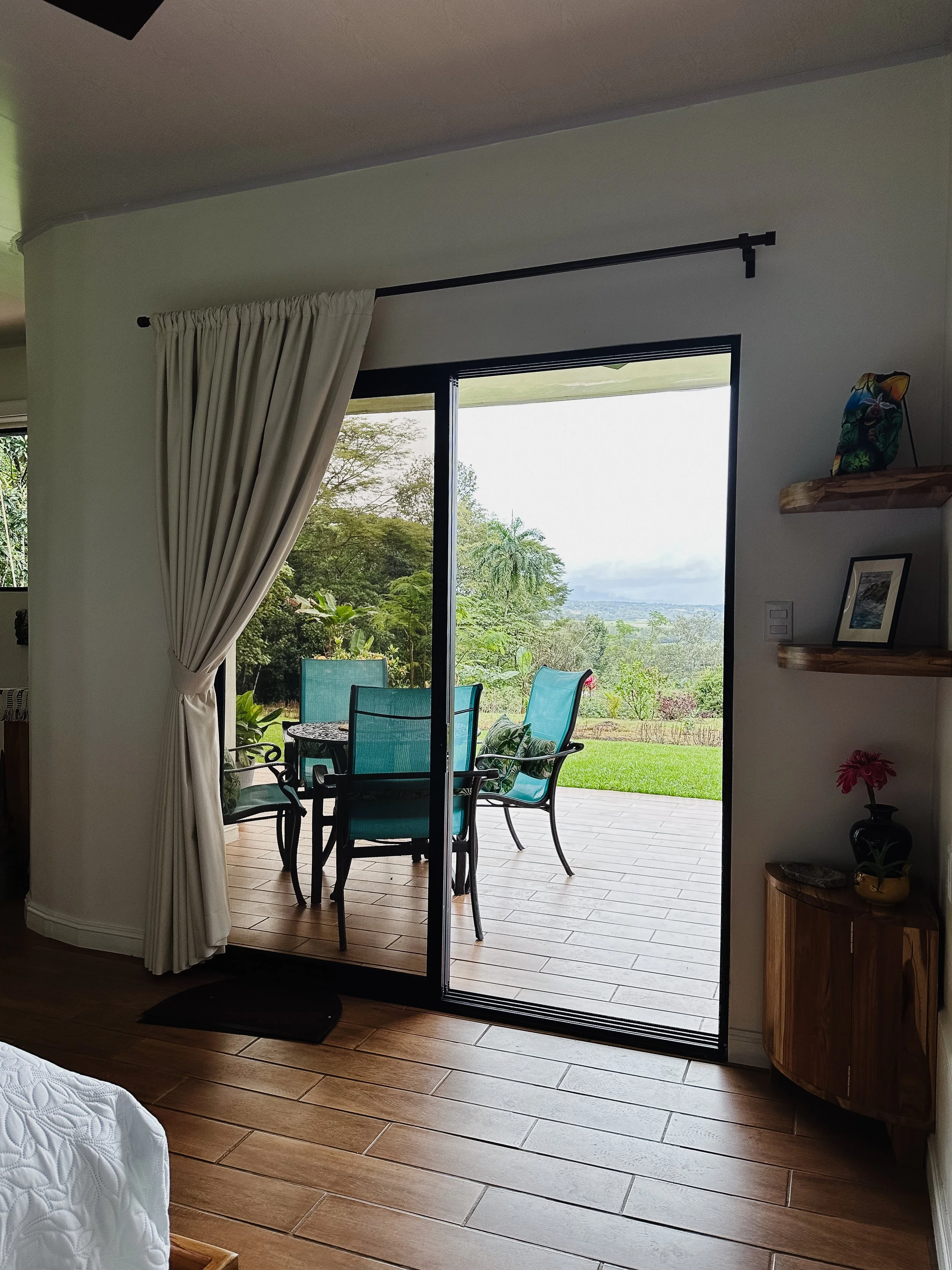Designing a Modern Casita in the Mountains of Costa Rica
This ADU build, known locally as a casita, is tucked into the lush mountains of Costa Rica. This project holds a special place in my heart, as it marks my second venture into international design while allowing me to collaborate with local artisans and embrace the country’s unique rhythm of living.
The casita was thoughtfully designed to balance modern aesthetics with tropical influences, creating a retreat that feels both timeless and distinctly rooted in its environment. Every element was approached with purpose, from the functionality of the layout to the incorporation of custom-made furniture. Accessibility was also a priority—this casita is fully ADA-compliant, ensuring comfort and ease of use for all.
One of the most rewarding aspects of this design was shaping a space that serves dual roles. It functions as a short-term rental while also being a weekend escape for the owner. Nestled near San Isidro, the largest city in Costa Rica’s southern region, the casita is just two hours from the owner’s primary residence.
What excites me most is how this project allowed me to weave together two design sensibilities—Costa Rica’s use of natural, locally sourced materials and craftsmanship with a clean, modern aesthetic that echoes Los Angeles aesthetics. The result is a home that feels fresh and inviting, yet deeply connected to its surroundings.
If you are considering adding an ADU, converting a garage, or know someone who is, I would be honored to apply my experience to creating a thoughtful and successful project. Please contact us here.






